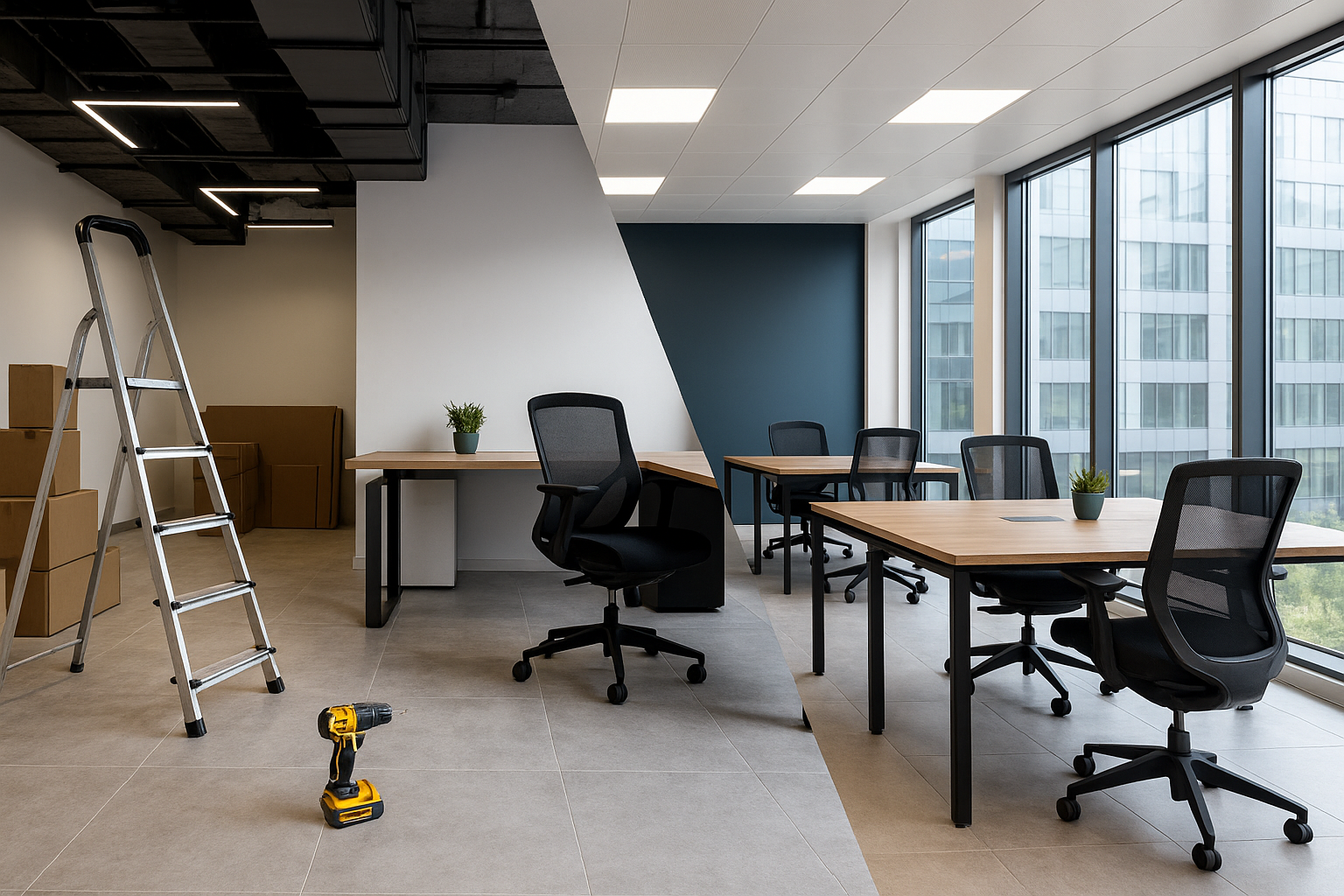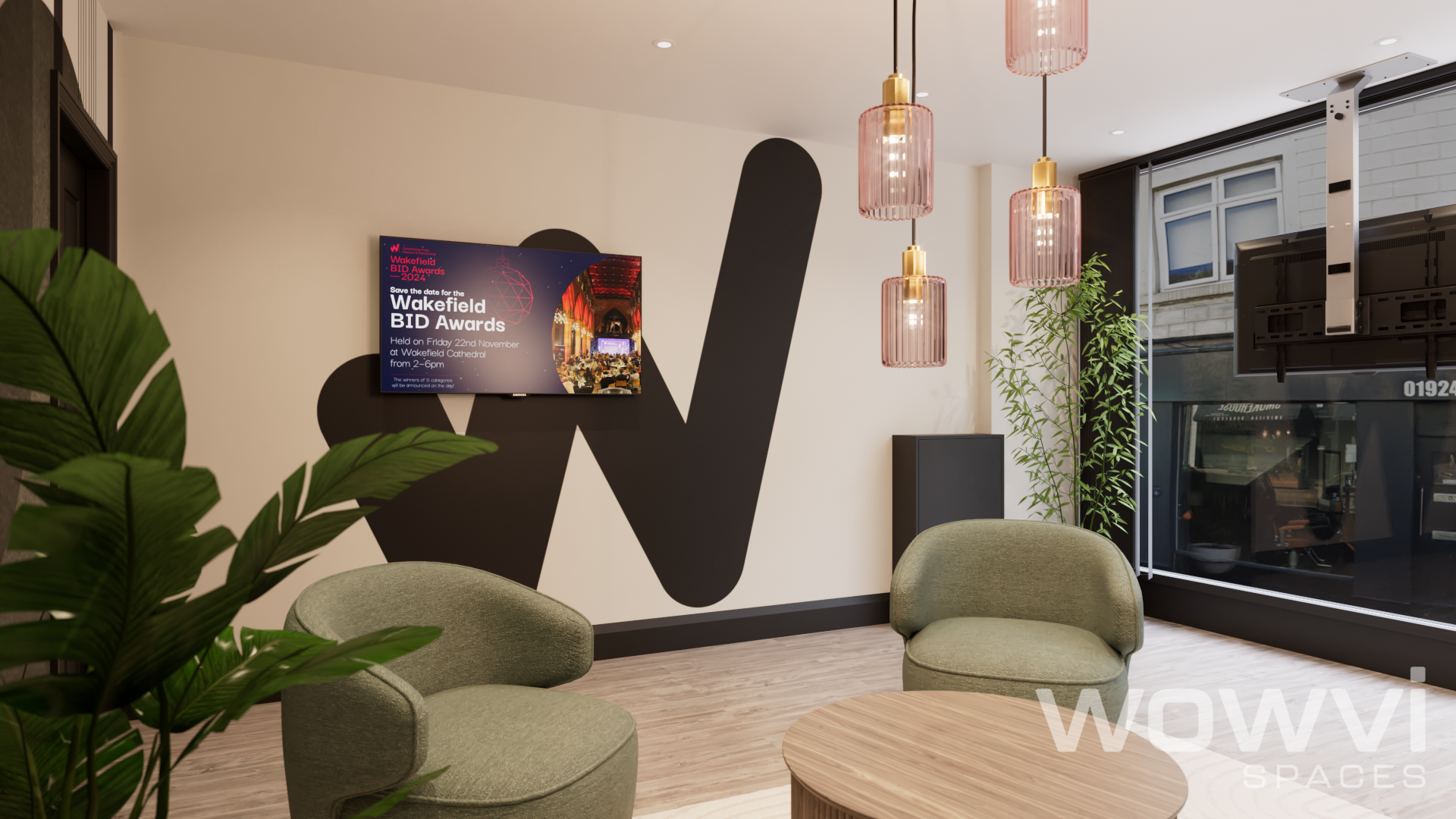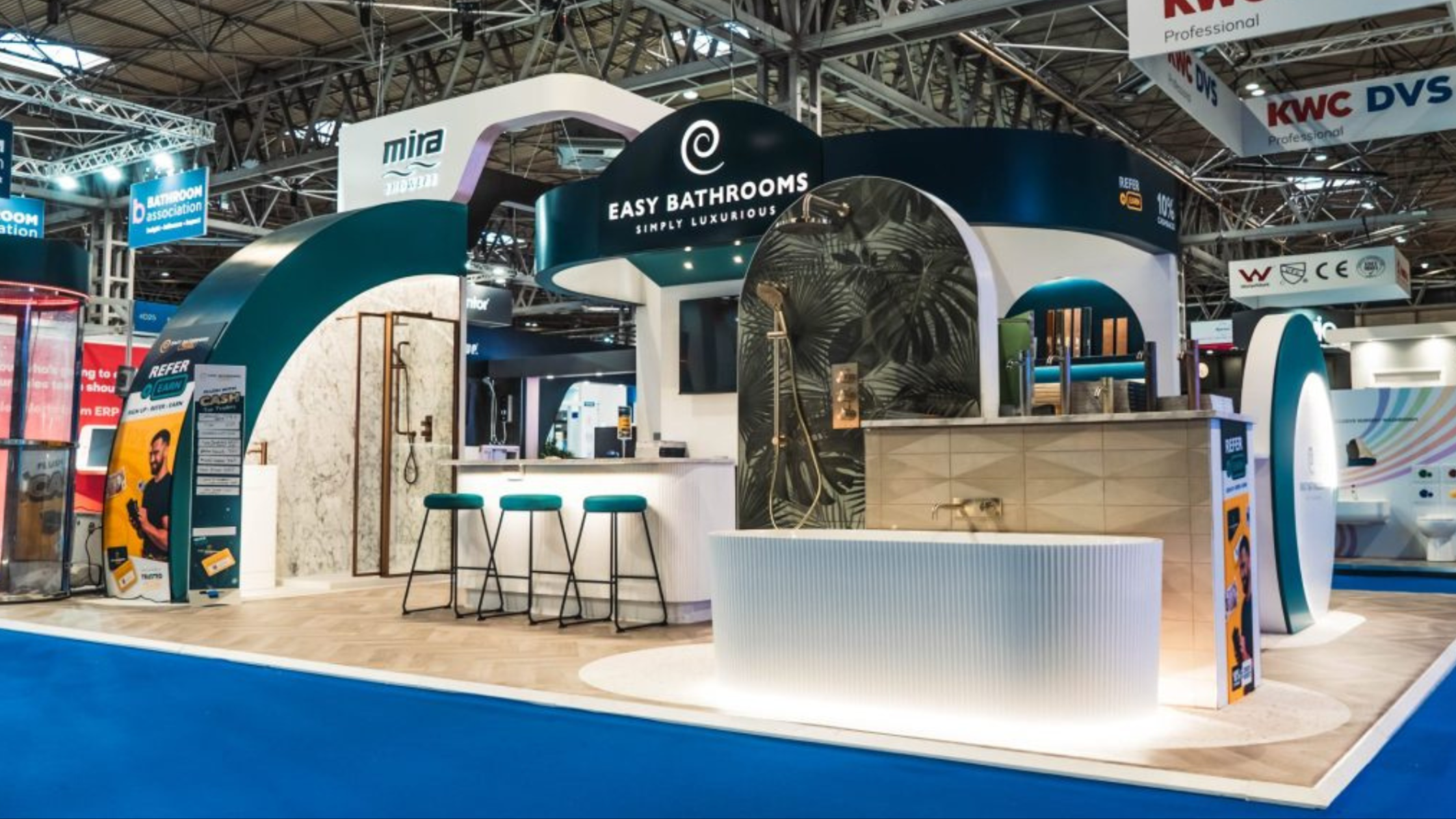TL;DR
This post walks you through the real-life process of an office fit-out, from idea to handover. We break down the steps involved in a seamless project, how to keep things on time and on budget, and what to expect along the way. If you’re considering a full refurbishment or moving into a new space, this will give you a clear roadmap.
So, you’ve decided your workplace needs a serious rethink. Maybe you’re expanding, downsizing, moving, or just finally ready to sort out the layout and look of your space. Whatever the reason, once you’ve made the decision to invest in a proper commercial office fit-out, the real journey begins.
It can be a daunting process if you’ve never done it before but that’s exactly why we’re here. A well-managed fit-out isn’t just about plasterboard and furniture. It’s about timing, flow, budget control, and making sure nothing is left to chance.
Here’s a week-by-week breakdown of how WOWVI Spaces approaches a seamless office fit-out.
Week 1–2: Discovery and Briefing
We start with discovery. This is all about understanding your needs, how your business works, what the space will be used for, who will be using it, and what your aspirations are.
We’ll sit down with you to discuss:
- Your current frustrations
- Your vision for the space
- Budget and timeline
- Specific requirements (storage, collaboration zones, private offices, tech needs, etc.)
We also visit the site to assess:
- Size and condition
- Structural or access limitations
- Natural light and ventilation
- Building regs and landlord requirements
This is where we get a feel for the rhythm of your business, how your people move, meet, and make decisions.
Week 3–4: Design Development
Next, our design team gets to work.
We take all the information gathered and translate it into a proposed layout. This includes:
- Space planning and zoning
- Concept visuals and moodboards
- Initial material and furniture suggestions
- Lighting, colour palette, and finishes
We also begin mapping out services like power, data, HVAC and plumbing. Everything has to work together in harmony.
We’ll present this to you for feedback, and make refinements until it feels right. This is a collaborative process. we want your team to feel excited about what’s your new office fit-out.
Week 5–6: Final Specs and Pre-Construction
Once the design is approved, we prepare all the specs and technical drawings needed to price the job accurately and ensure everything is ready for construction.
At this stage, we’re also:
- Ordering long lead items (furniture, fixtures)
- Booking contractors
- Securing building access and permits
- Creating a schedule of works
You’ll receive a clear project timeline that outlines who’s doing what and when. We’ll also identify any live working issues and how to phase the work to avoid disruption.
Week 7–10: On-Site Build Begins
Now the fit-out begins.
Depending on the scope, we might start with strip-out and demolition, followed by:
- Partitioning and joinery
- Electrical and data cabling
- Lighting and AV
- Flooring and ceilings
- Decorating and finishing
Our project manager is on-site regularly to keep things moving, check quality, and make sure everything is on track. You’ll have one point of contact for updates and progress.
We aim to minimise disruption to your day-to-day operations. Where needed, we schedule works outside office hours or in zones.
Week 11–12: Snagging and Handover
The final two weeks are all about making sure everything is exactly as promised.
We go through a snagging process, inspecting everything down to the last detail. Anything not quite right gets fixed.
We’ll then do a full client walkthrough and handover pack, which includes:
- Manuals and warranties
- Maintenance tips
- Final compliance documents
You’ll also have a period to settle into the space and flag anything that needs attention. We don’t disappear the moment we hand over the keys.
It’s about the journey
A successful office fit-out isn’t just about the end result, it’s about the journey. When every step is managed properly, the process feels calm, focused, and even enjoyable.
At WOWVI Spaces, we take care of every stage, from early concepts to final handover. We keep you informed, guide you through decisions, and make sure the result reflects your business.
Ready to talk about transforming your space?
Call us or send an email via our contact page and let’s plan a fit-out that works for your business.
Part of the WOWVI Group
WOWVI Spaces is proud to be part of the wider WOWVI Group, which means you get access to a full creative team under one roof. Alongside interiors, we also offer commercial videos, TV ads, podcast production from WOWVI Video and printing services from Active Print to help bring your brand to life in every way.



