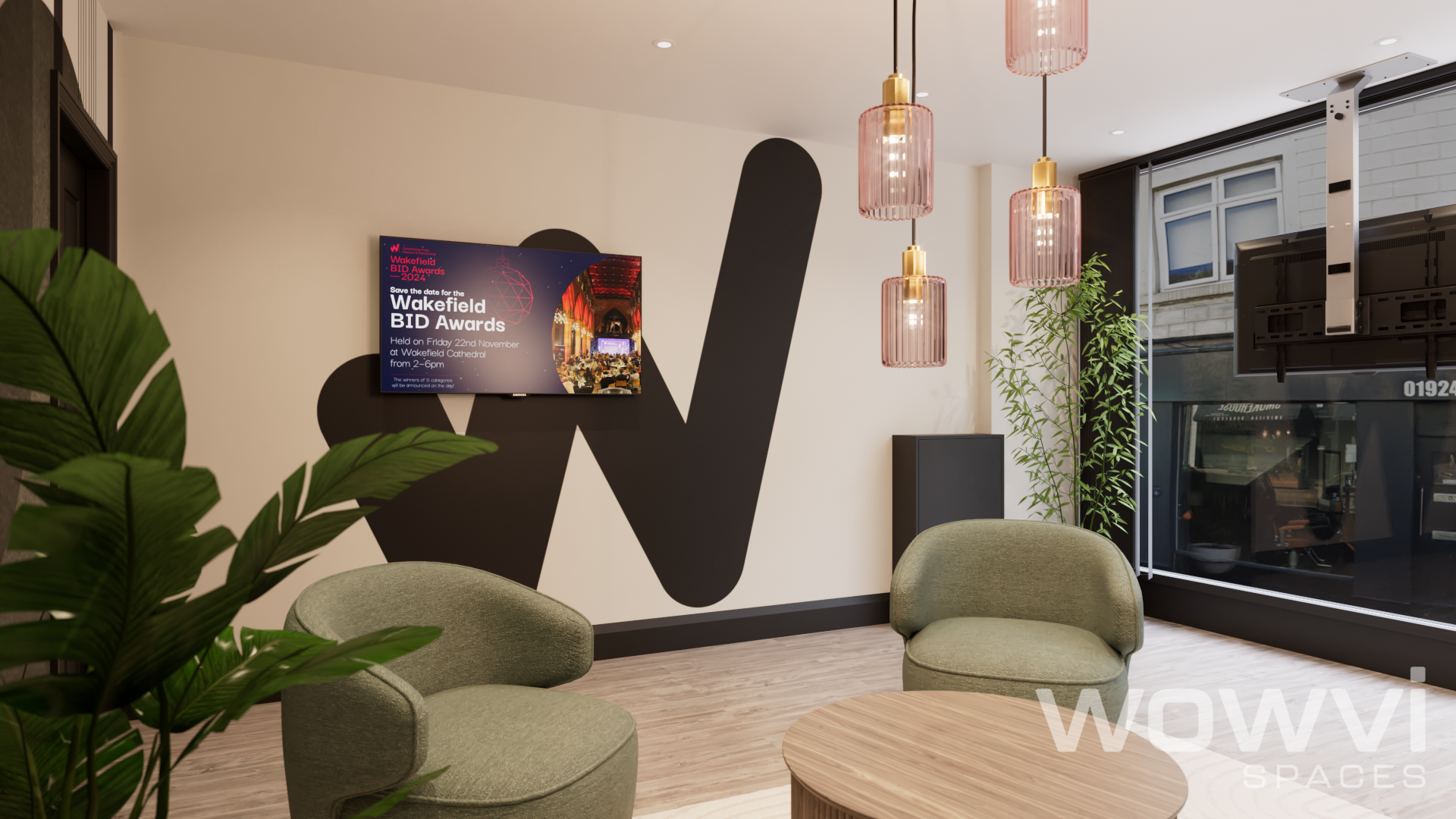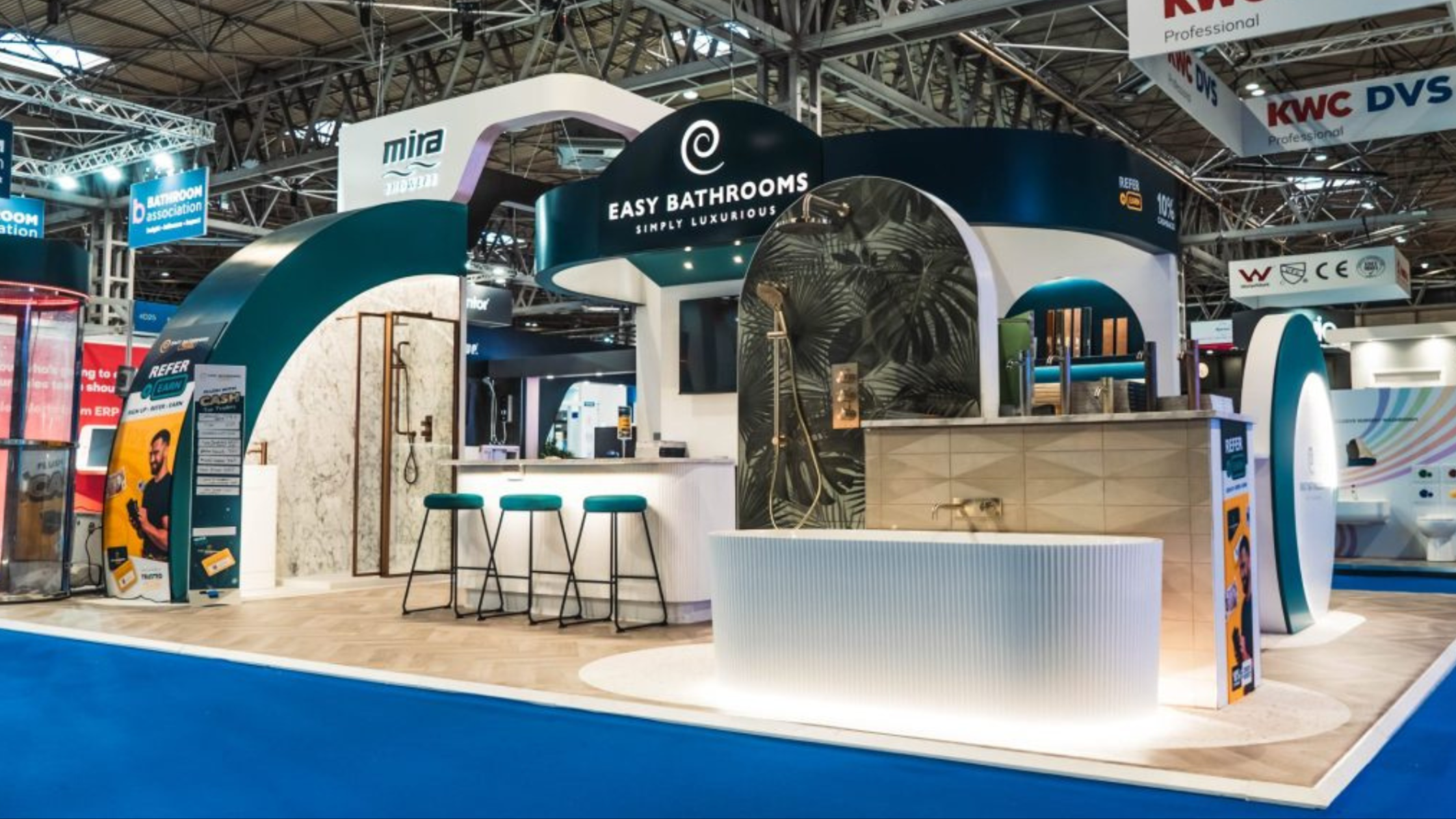TL;DR
Redesigning your office doesn’t have to derail your day-to-day business. This post covers how to plan a smooth, phased transformation without losing productivity. Learn how to communicate with your team, manage logistics, involve the right people early, and work with a design and build partner who keeps things running behind the scenes. We break down practical tips to help you keep things moving while your space gets the upgrade it needs.
Redesigning an office is exciting. But let’s face it, it can also be daunting. Especially when you’ve got a business to run, a team to keep productive, and clients who expect business as usual.
The good news? With the right approach, you can transform your workspace without bringing the entire operation to a standstill. This post will show you exactly how.
Whether you’re doing a full fit-out or a light-touch refurb, here’s how to stay in control, avoid chaos, and make the transition as smooth as possible.
Start With Why
Before you even look at layout options or paint colours, take a step back.
Ask yourself:
- Why are we redesigning the space?
- What isn’t working right now?
- What do we want the new space to do better?
Getting clear on your purpose will not only guide your design choices but also help manage expectations across the business. Maybe you’re planning for hybrid working, expanding your team, or improving collaboration. Whatever it is, anchor everything to that “why”.
Engage the Right People Early
Designing an office isn’t just a facilities job or something you hand to a project manager. It touches everyone in the business.
So involve key people early. Your leadership team, department heads, HR, and even those who know the day-to-day quirks of the space best. You’ll gain insight, avoid friction later, and get early buy-in from those most affected by the changes.
Better still, bring your design and build team in at this stage. At WOWVI Spaces, we often spot layout inefficiencies, underused areas, or compliance issues long before the client does. That early involvement can save serious time and cost down the line.
Choose a Phased or Zoned Approach
You don’t have to tear down and rebuild everything in one go. Most office redesigns can happen in phases or zones—one area at a time, so your business keeps running.
We often recommend a phased plan like this:
- Pre-move works: Sort out IT reroutes, prep furniture, storage, and decant plans.
- Zone-by-zone build: Split your space into manageable chunks. Work continues while one zone is redesigned.
- Temporary workstations: Set up swing spaces or hot-desking areas so teams can still operate.
- Evening and weekend work: Some stages—like flooring or decorating—can happen out of hours to reduce disruption.
It takes a bit more planning, but it massively reduces the impact on your team.
Communication Is Everything
One of the biggest pain points in any office redesign? Confusion.
Who’s sitting where? Why are there boxes everywhere? What’s going on with the meeting room bookings?
Avoid this by creating a clear internal communication plan:
- Regular email updates with timelines and key milestones
- Signage around the office for areas “under construction”
- Slack or Teams channels for quick updates and questions
- A single point of contact for staff to ask questions
And don’t forget: most people don’t like change. Keep your team informed, involved and reassured throughout.
Plan for Practicalities
Redesigns often hit snags because small but vital details get overlooked. These include:
- Deliveries and storage: Where will materials go? Is there a loading area? What about lifts?
- Noise levels: Can any loud work be done out of hours? Are acoustic panels or barriers needed?
- Dust and mess: How will the space be protected and cleaned during works?
- Access and security: Who will be on-site? Are there rules for signing in/out?
A good contractor will manage this for you, but it’s always worth having a checklist.
Make Friends With IT and Facilities
Your IT infrastructure is like the nervous system of your business. Any redesign that touches desks, meeting rooms, or breakout zones will involve power, data, and AV.
Get your IT and facilities teams involved early. Map out where ports, screens, Wi-Fi points, and charging needs to go.
And if you’re futureproofing, consider things like:
- Cable-free desk setups
- Room booking systems
- Hybrid meeting technology
- Acoustic improvements for video calls
We often refer to this as designing with rhythm, everything working in sync, with minimal friction.
Keep a Contingency Plan in Your Back Pocket
Even with the best plans, things can shift. A material delay. A noisy contractor. A delayed furniture delivery.
Always have a Plan B.
- Can teams temporarily work from home if needed?
- Do you have flexible meeting options during the transition?
- Can IT revert to a basic setup if AV installation hits a snag?
A good contingency plan isn’t a sign of failure, it’s a sign you’re prepared.
What Happens After the Redesign?
This bit often gets forgotten.
After the fit-out is done, your team will need time to settle into the new space. Some may need guidance on new layouts or equipment. Others might just take time adjusting to the change.
We always recommend:
- A full walkthrough and handover session
- A feedback loop so people can raise any early issues
- A soft launch with signage or welcome packs to make it feel exciting
- A snagging process to fix anything that’s not quite right
This helps bring closure to the process and shows the business that the investment was worth it.
Why Working With the Right Partner Matters
Redesigning a live office is a delicate balancing act. You need someone who knows how to build and design and understands the real-world pressures of running a business.
That’s where we come in.
At WOWVI Spaces, we manage the entire process from initial concept to final sign-off. Handle zoning, phasing, communication, and every messy bit in between, so you don’t have to.
We also bring a healthy mix of creativity and pragmatism. We know how to make a space look great. But we’re not afraid to say “that’s not going to work when you’ve got 20 people trying to make tea in that corner”.
Final Thoughts
Redesigning your workspace doesn’t have to feel like a nightmare. With the right planning, people and process, it can be smooth, exciting—and even energising for the team.
It all starts with a conversation.
If you’re thinking about changing your workspace but unsure how to manage the process around your day-to-day business, get in touch with WOWVI Spaces. We’ll help you figure out the best next step, without the hard sell.
Part of the WOWVI Group
WOWVI Spaces is proud to be part of the wider WOWVI Group, which means you get access to a full creative team under one roof. Alongside interiors, we also offer commercial videos, TV ads, podcast production from WOWVI Video and printing services from Active Print to help bring your brand to life in every way.



