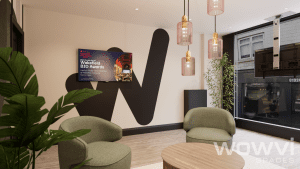
We design and build commercial interiors from offices and workplaces to retail, hospitality, healthcare and education.
Transforming underused square footage into high-performing environments that boost productivity, wellbeing, and brand impact.
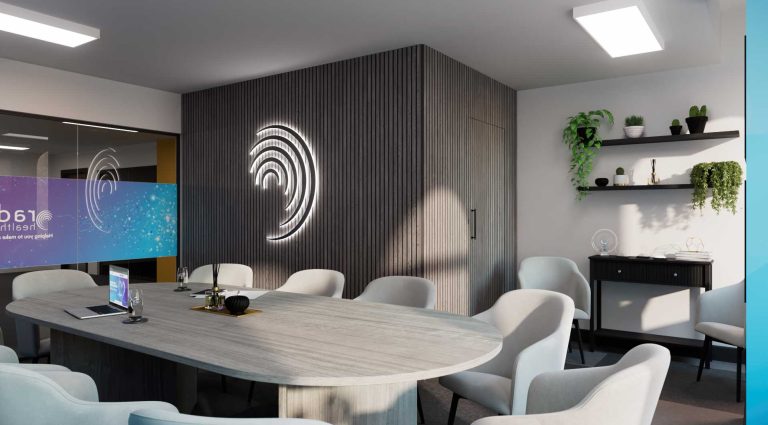
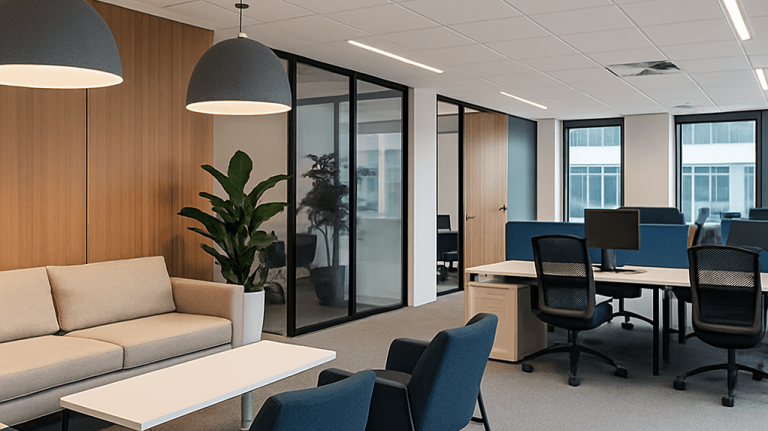
Hybrid work hubs, focus rooms, collaboration zones, meeting suites, canteens, and reception areas. All built with your employees and customers in mind.
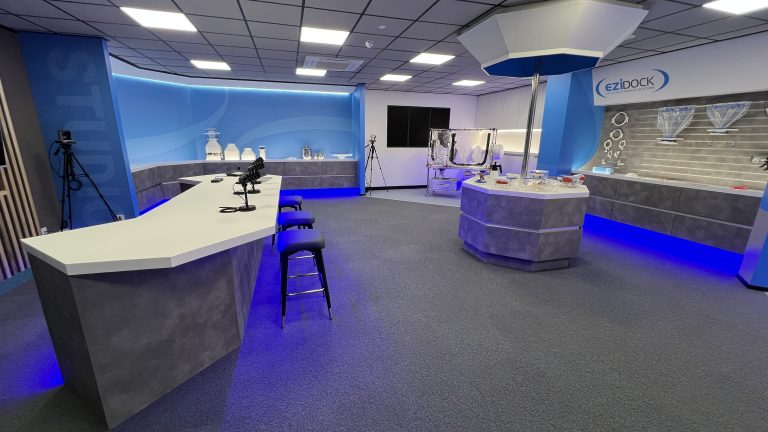
CQC-aware planning, cleanable finishes, resilient M&E, compliant layouts, and improved staff and patient experience.
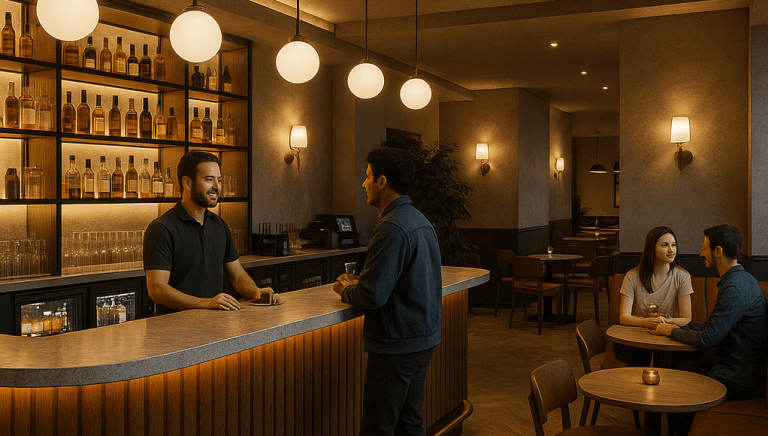
Bars, cafés, restaurants, lounges and gyms. Durable finishes and lighting schemes that set the mood and elevate spend.
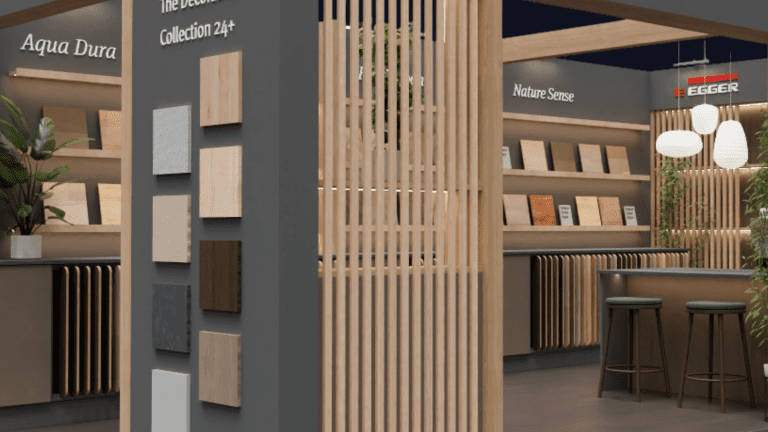
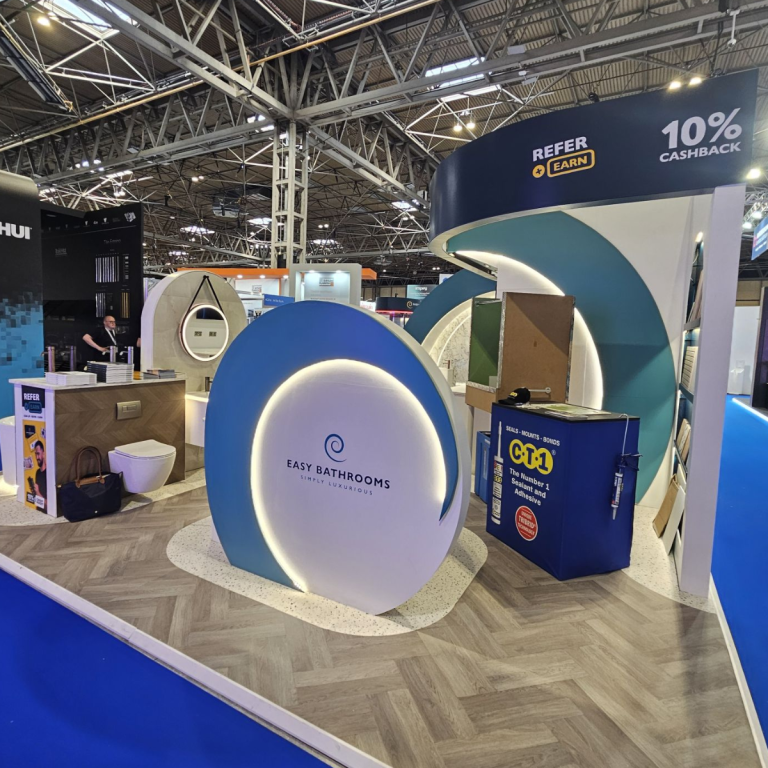
Our creative design team doesn’t just sketch pretty pictures, they’re experts in understanding user behaviour and space psychology.
We go beyond aesthetics, focusing on how people will interact and engage with your space. We meticulously plan sightlines, traffic flow, and spatial arrangements to create environments that evoke the desired emotions and encourage specific actions.
Imagine a retail space or exhibition stand that subconsciously guides customers towards high-value products, or an office layout that fosters collaboration and productivity. That’s the power of strategic design.
Stay informed with design inspiration and expert insights from the WOWVI Spaces blog, where we explore how well-crafted commercial interiors shape the way people work, shop, and interact. From concept to completion, our posts cover every detail, plus advice drawn from our work in office fit outs, retail refits, studio builds, and exhibition stands. Explore how design and construction come together to deliver meaningful, high-performing spaces.
WOWVI Spaces simplifies the design-build process by offering award-winning design and expert construction under one roof, delivering stunning, functional commercial spaces tailored to your needs.
Part of the WOWVI Group
Sitemap