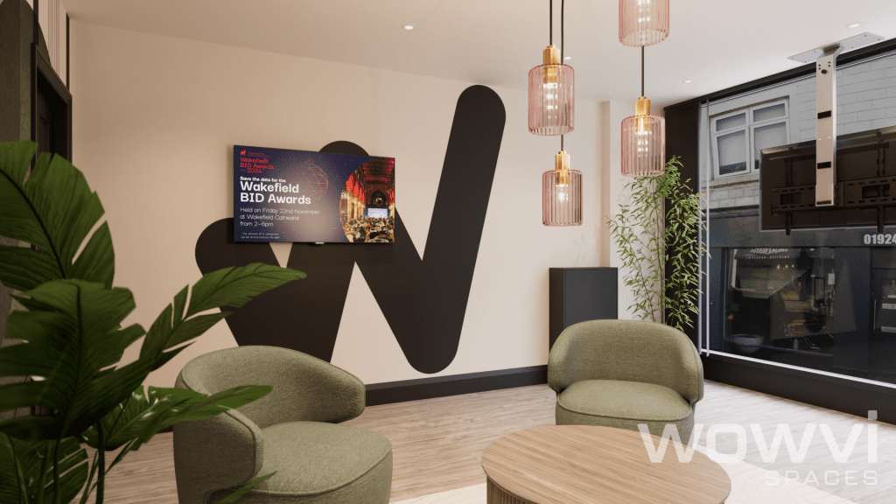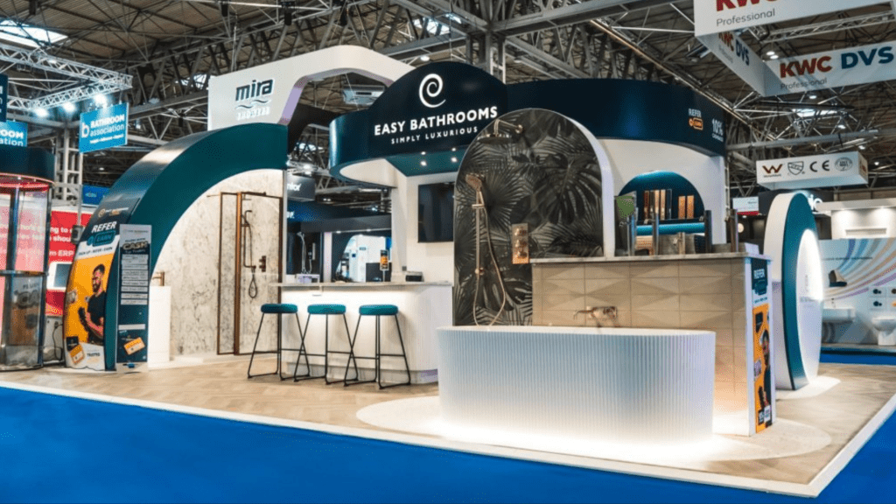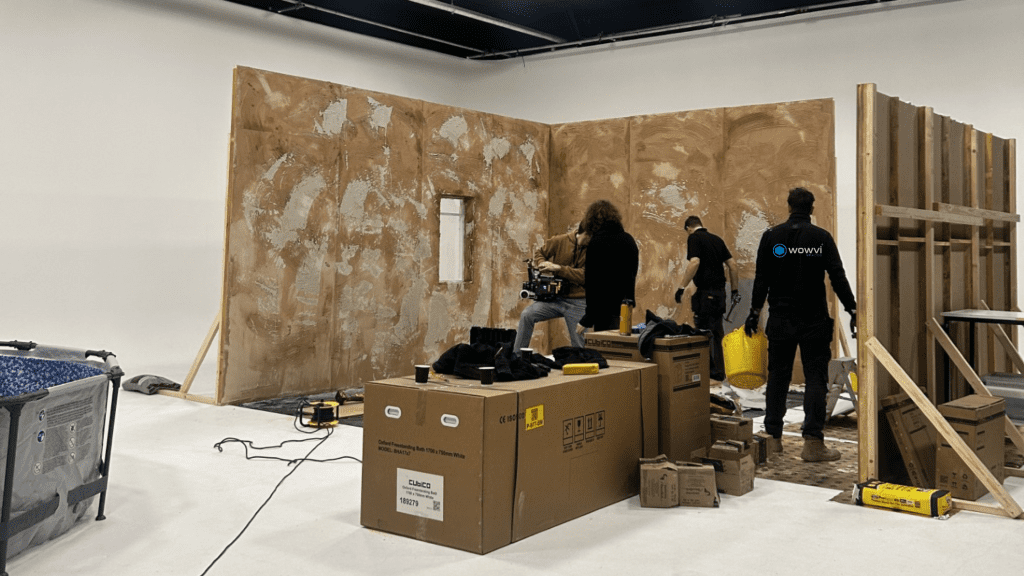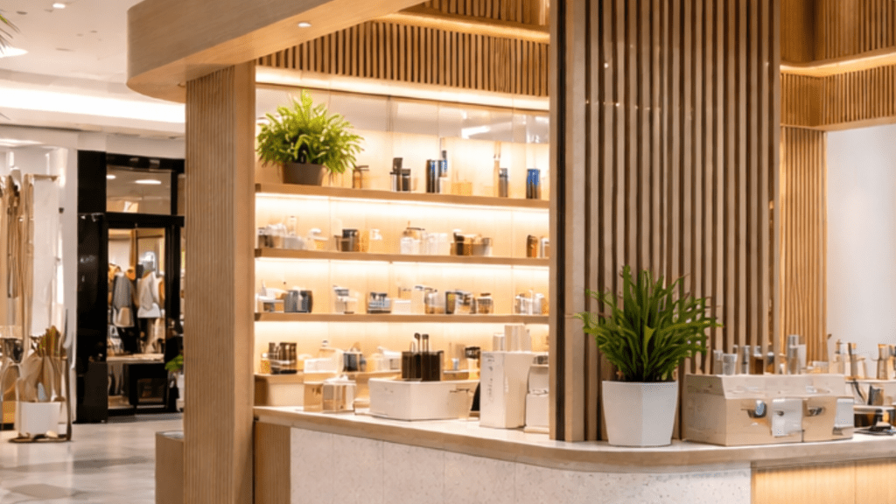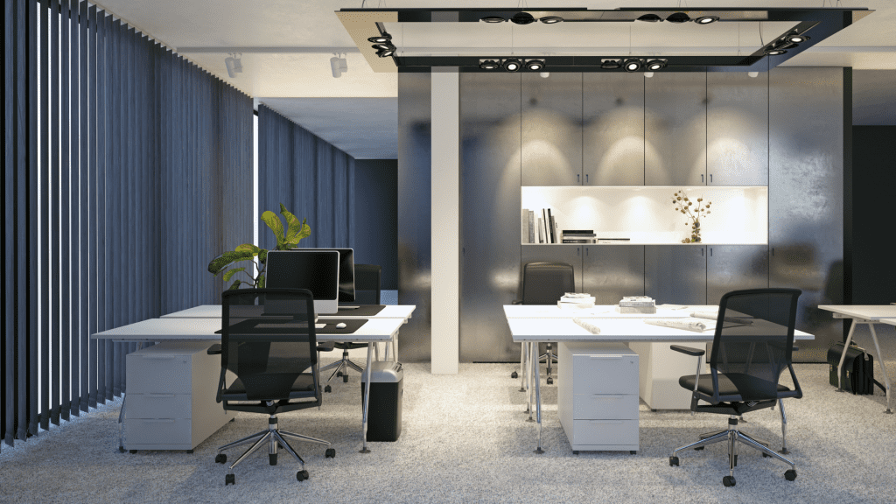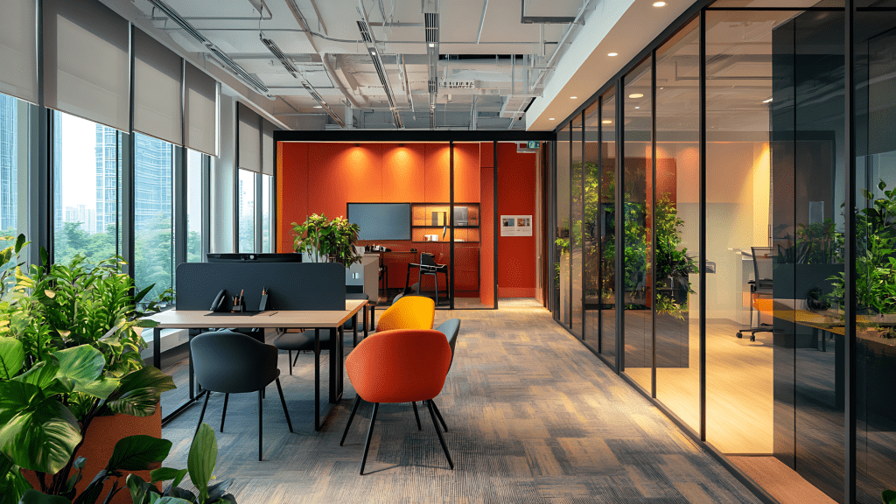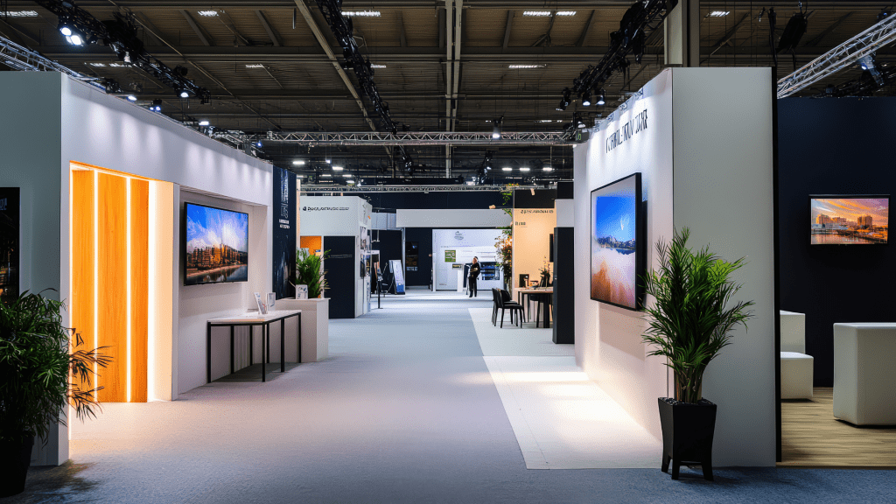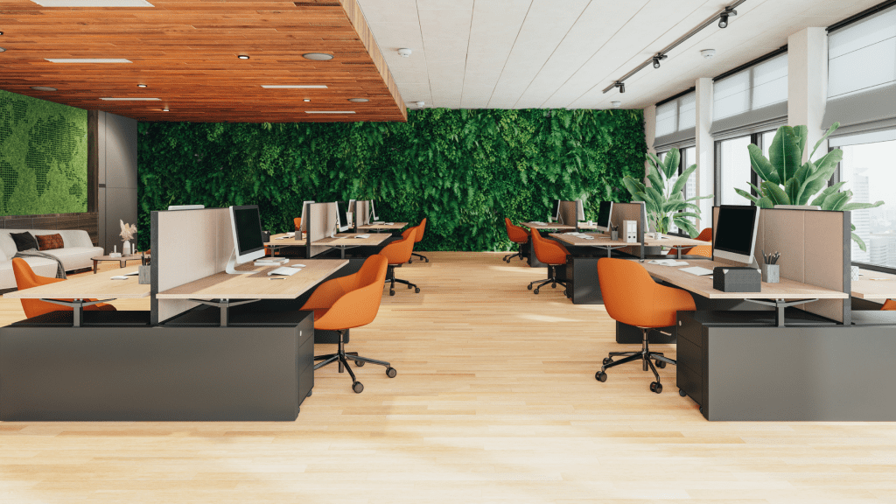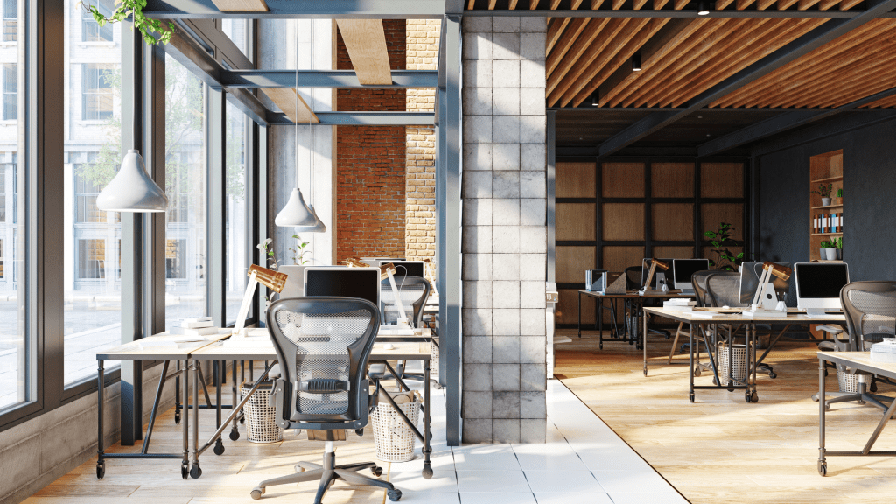Design & Fitout Blog
Your go-to hub for insights on flexible workspaces, office fit-outs, exhibition stand design, and the latest commercial interior trends shaping modern workplaces.
At WOWVI Spaces, we share expert advice, design inspiration, and industry updates to help you create environments that engage, inspire, and perform. Whether you’re looking to elevate your exhibition presence, refresh your office design, or explore innovative brand environments, you’ll find it all here.
Frequently Asked Questions
What does WOWVI Spaces do?
WOWVI Spaces provides end-to-end commercial interior design and build services. From initial concept and space planning to construction, office fitouts, and aftercare, for offices, retail, hospitality, and exhibition environments.
Where does WOWVI Spaces operate?
We work with clients in Leeds and Wakefield and across the UK, delivering commercial interiors, exhibition stands and office design projects nationwide.
What topics does the WOWVI Spaces blog cover?
We cover a wide range of topics, including workspace strategy, office design trends, sustainable materials, project planning, budgeting for commercial builds, retail design tips, and behind-the-scenes insights from our design and build projects.
How often is the WOWVI Spaces blog updated?
The blog is updated regularly with fresh, relevant content based on the latest industry trends, project highlights, and common questions we hear from clients during design and build consultations.
Why should I read the WOWVI Spaces blog?
Our blog helps businesses make informed decisions about creating better working and customer-facing environments. From improving staff wellbeing to making the most of your commercial space, every article is written by industry specialists with real project experience.
Can WOWVI Spaces help with my commercial design and build project?
Absolutely. If the articles inspire ideas or raise questions, our design and build team can provide tailored advice. We offer complete solutions — from concept and planning to construction and final handover.
How do I stay updated with new blog posts?
You can follow WOWVI Spaces on LinkedIn or visit the blog regularly to see the latest guides, tips, and project stories. Newsletter sign-up options are coming soon.

