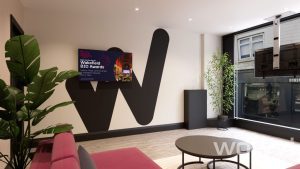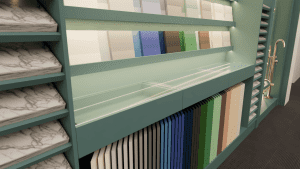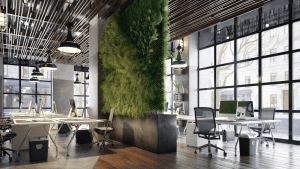Designing and Building Commercial Interiors Across The UK
We transform commercial spaces into functional, branded environments from office fit outs to full refurbishments and exhibition stands.
Specialists in Commercial Interior Design
Crafting Functional and Aesthetic Workplaces Across the UK
WOWVI Spaces takes the hassle out of creating your dream commercial interiors or exhibition stand. We’re your one-stop shop for custom design and build services, with a focus on making the entire process.
We combine creative design with expert construction under one roof, so you get stunning visuals and flawless functionality, all strategically planned to meet your unique needs.
Spaces
for
Lasting Impressions
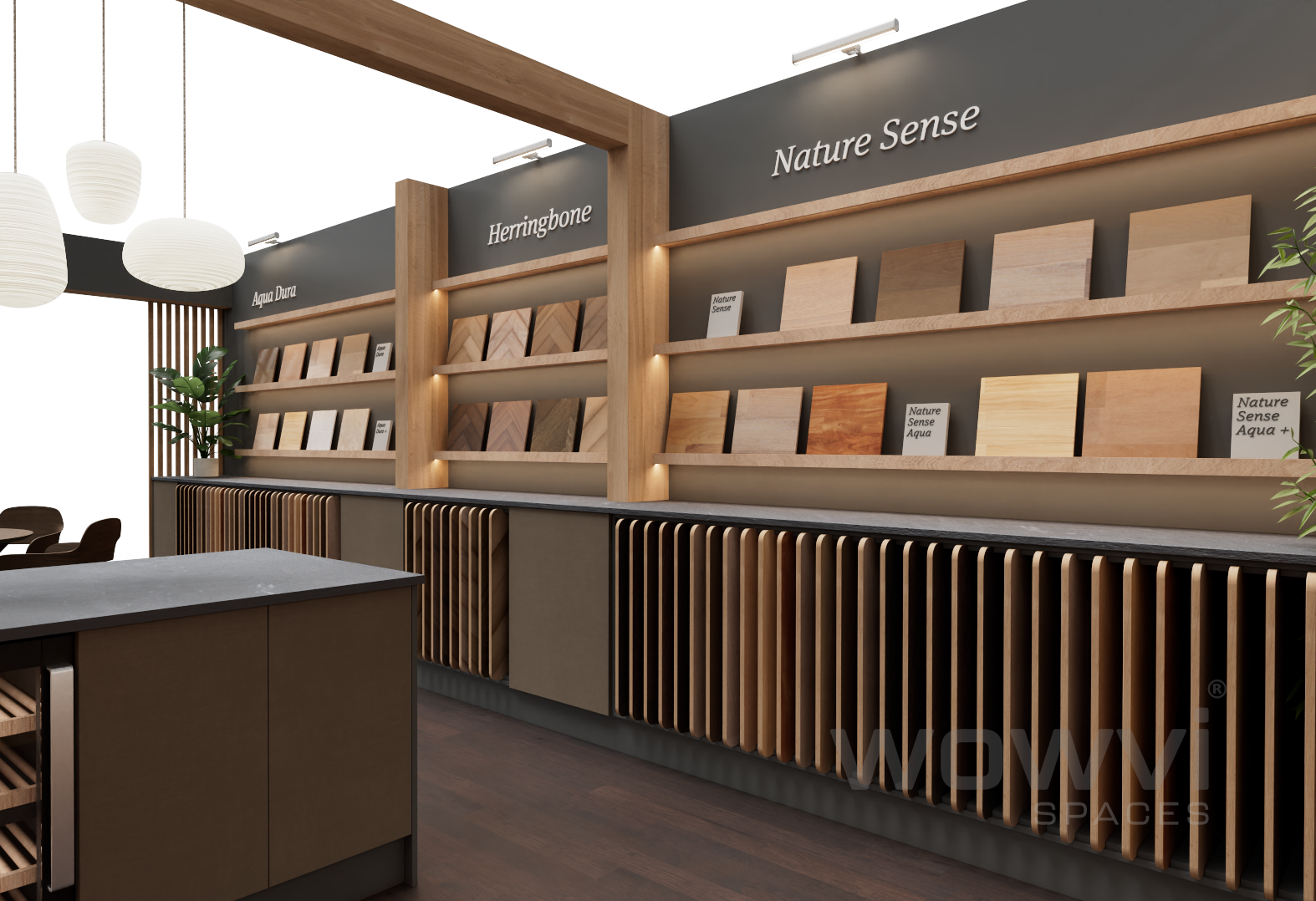
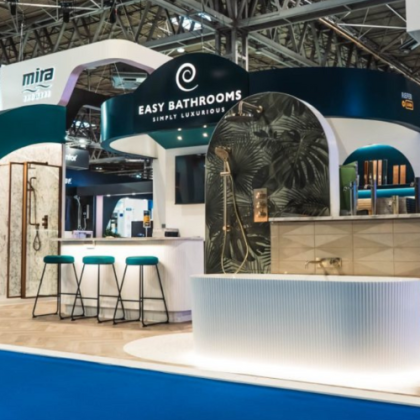
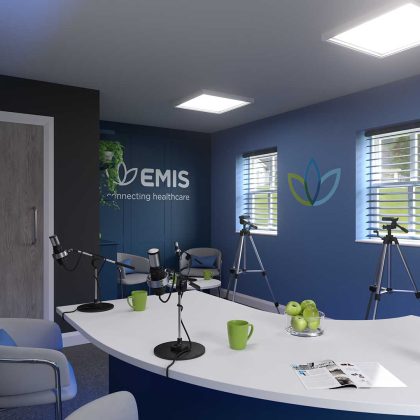
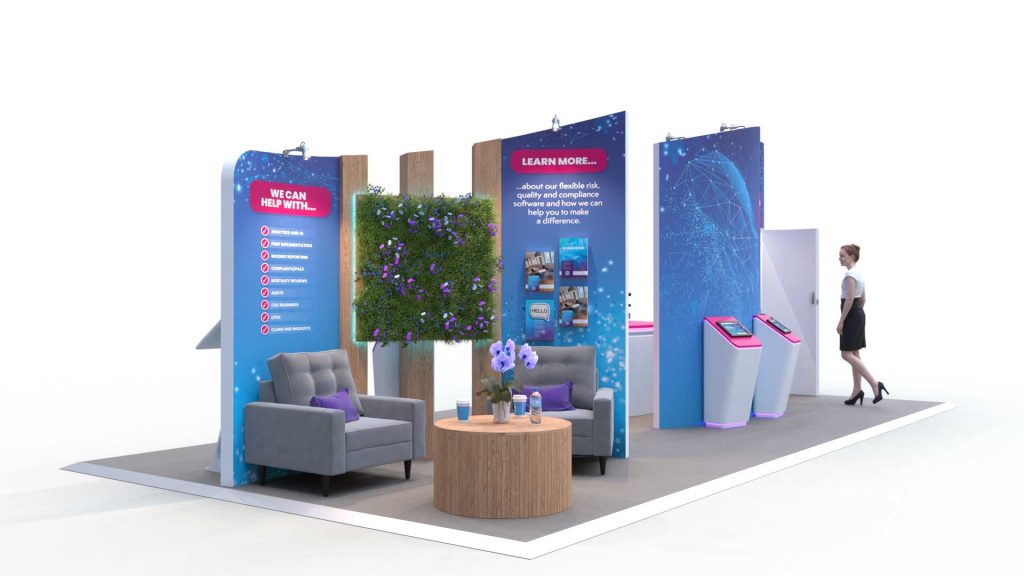
Will You Sign-Up?
For the latest news and updates on our commercial design & build work, enter your email to join our Access All Areas newsletter.
What You Can Expect From WOWVI Spaces
At WOWVI Spaces, we don't just create spaces, we craft experiences.
From initial design to flawless execution, we take the hassle out of transforming your vision into reality.
Experience the WOWVI difference with our comprehensive suite of services, including:
Free Consultation
3D Visualisation
Installation & Dismantle
Design & Build
Print & Finishing
Logistics & Transport
Project Management
Exceptional Service
Reconfigure & Reuse
Want To Talk About Your Commercial Interior Project?
Let's chat about your dream commercial interiors! Fill out the form below and a WOWVI Spaces specialist will be in touch to discuss your project goals.
First impressions are lasting impressions. Investing in creative spaces can be the differentiator that lifts your business from prospect to winner
WOWVI Spaces CEO
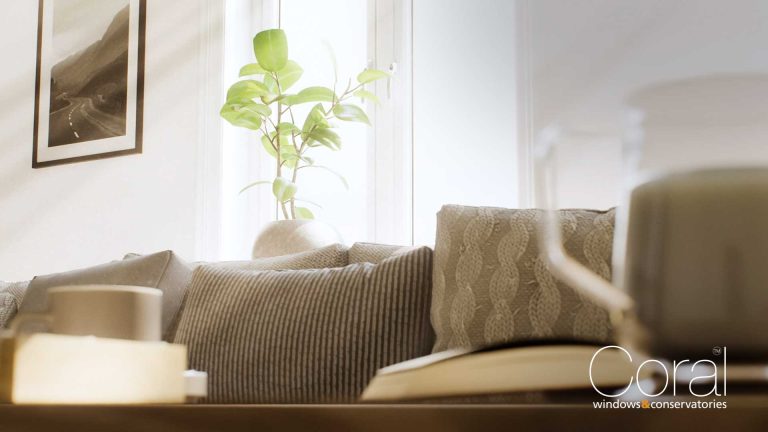
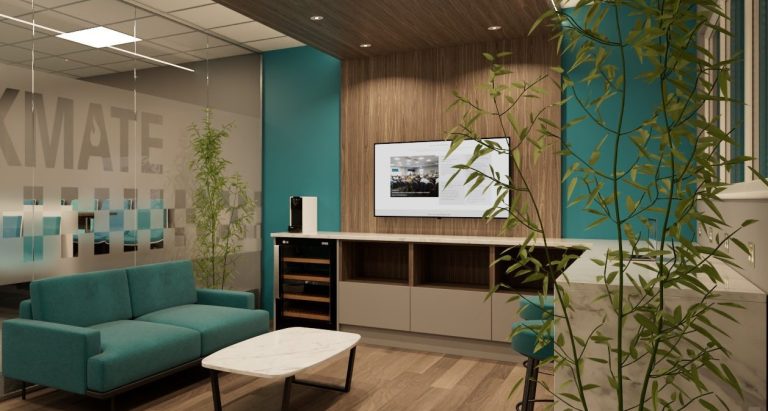
Delivering a creative look and feel for your project
Full In-House Design
We believe in the power of a cohesive design process. That's why we house a talented team of creative designers and 3D visualisation specialists under one roof. This in-house synergy allows for seamless collaboration and ensures your commercial space design is not just aesthetically pleasing, but also strategically crafted.
Our creative design team doesn’t just sketch pretty pictures, they’re experts in understanding user behaviour and space psychology.
We go beyond aesthetics, focusing on how people will interact and engage with your space. We meticulously plan sightlines, traffic flow, and spatial arrangements to create environments that evoke the desired emotions and encourage specific actions.
Imagine a retail space or exhibition stand that subconsciously guides customers towards high-value products, or an office layout that fosters collaboration and productivity. That’s the power of strategic design.
Design & Build Tips
Proud To Work With
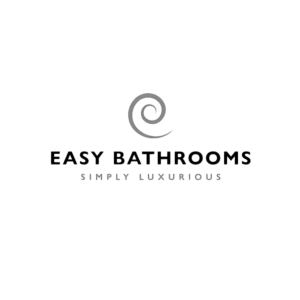
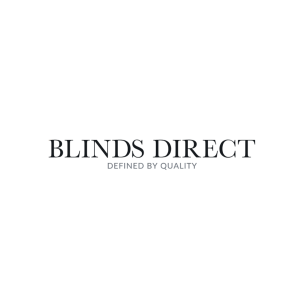
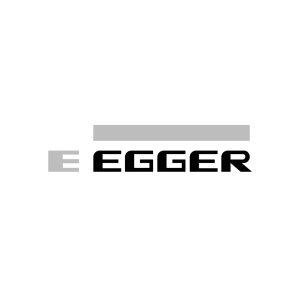
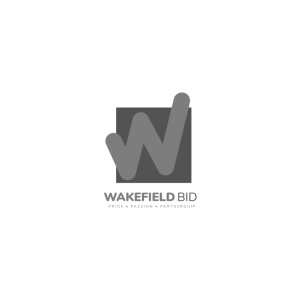

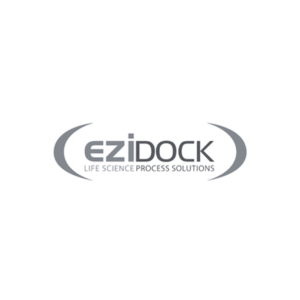
Learn More About Commercial Design & Build
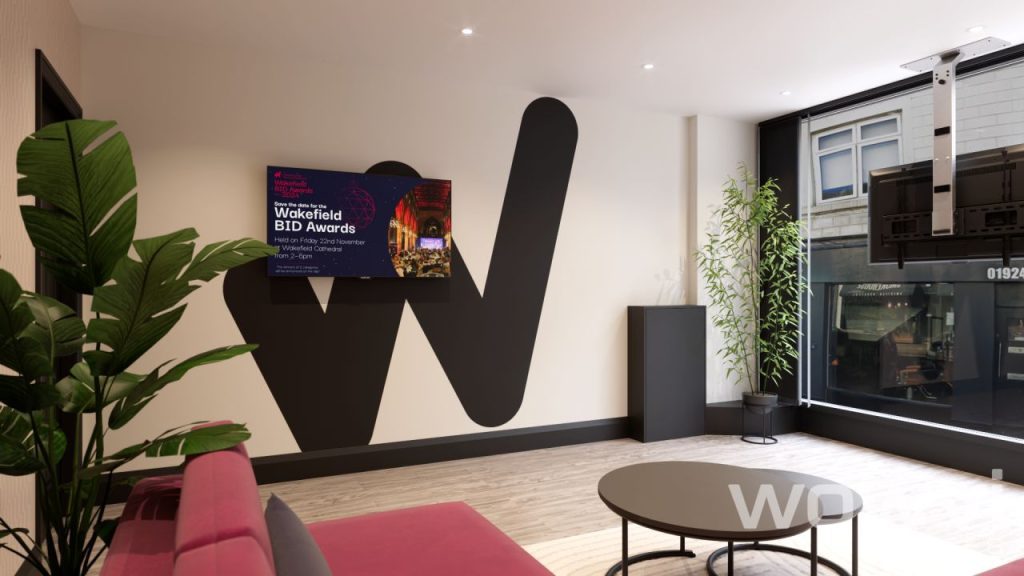
Client Case Study: Wakefield BID Office Refit
https://www.youtube.com/watch?v=51D8oEZW7VM&t=7s Transforming Wakefield BID’s Wood Street base into a collaborative, community-focused workspace Wakefield BID are the champions of Wakefield city centre, supporting local businesses, driving
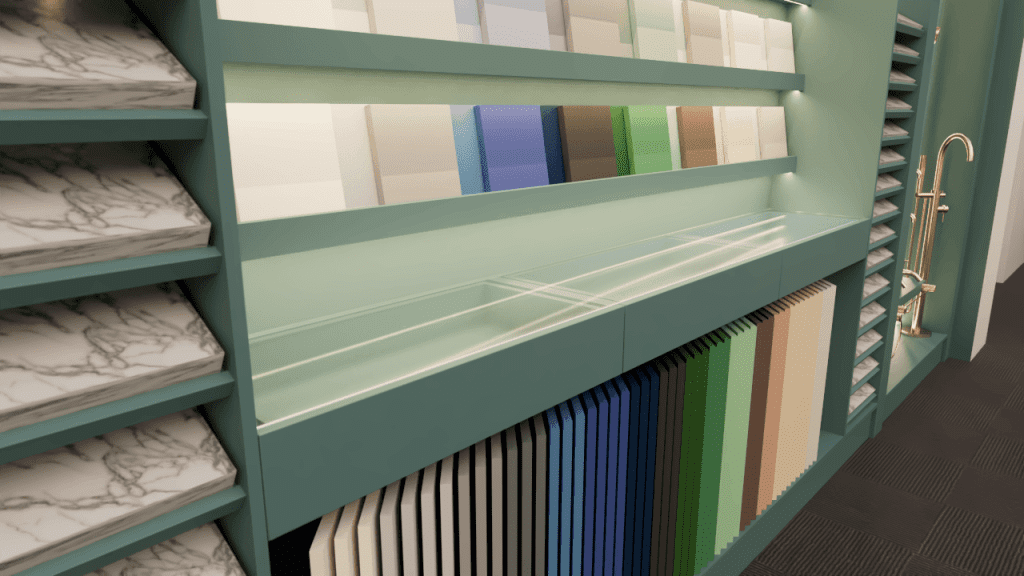
How to Prepare for Your Next Trade Show (Free Checklist)
Make a lasting impression at your next trade show with the right planning and exhibition stand design. Trade shows are one of the most powerful
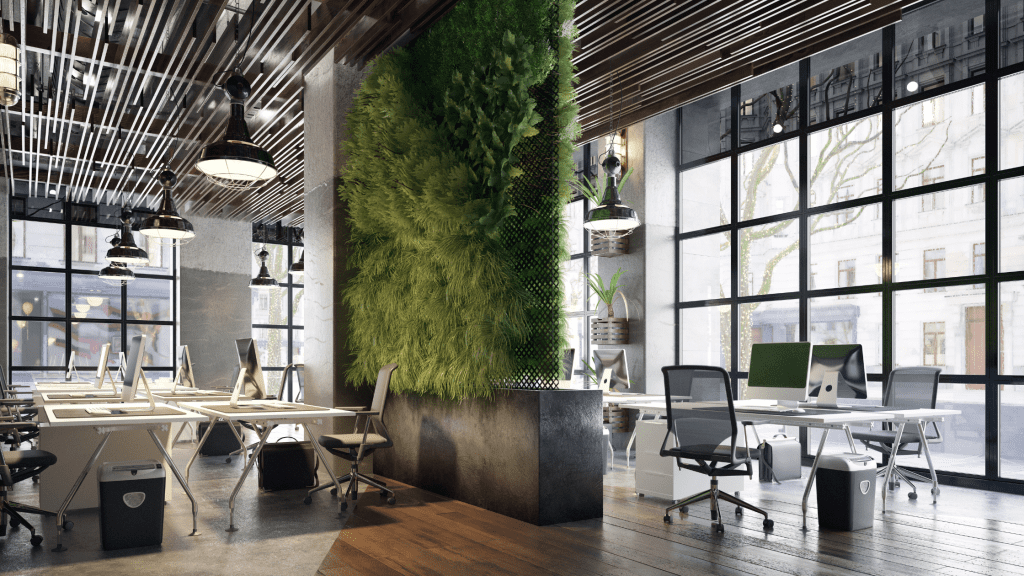
The Complete Guide to Planning an Office Fit Out in 2026
There’s something exciting about a blank canvas. The moment when the walls, lights, and layout start to take shape around your team’s ambitions. That’s where
Frequently Asked Questions
What does WOWVI Spaces do?
WOWVI Spaces provides end-to-end commercial interior design and build services. From initial concept and space planning to construction, office fitouts, and aftercare, for offices, retail, hospitality, and exhibition environments.
Where does WOWVI Spaces operate?
We work with clients in Leeds and Wakefield and across the UK, delivering commercial interiors, exhibition stands and office design projects nationwide.
Do you handle both design and build?
Yes, we provide a complete design & build service, meaning we handle every stage of your project, from creative design and space planning through to construction, furniture, final delivery and storage options.
What is an office fit-out?
An office fit-out is the process of transforming an empty or shell space into a functional, branded, and fully equipped workplace that meets your business needs.
What’s the difference between CAT A and CAT B fit-outs?
CAT A fit-outs create a blank, functional space with basics like lighting, HVAC, and raised floors.
CAT B fit-outs take it further, adding partition walls, furniture, finishes, and branded design to make the space move-in ready.
How long does an office fit-out take?
Project timelines vary depending on size and complexity, but most office fit-outs take between 6–16 weeks from design approval to completion.
Can WOWVI Spaces help with office refurbishments?
Absolutely. We specialise in office refurbishments that refresh or reimagine your existing space to improve functionality, wellbeing, and brand impact. With minimal disruption to your team.
Do you offer workplace strategy and space planning?
Yes! We start with an in-depth understanding of your people, culture, and objectives to create a workspace that supports productivity, collaboration, and employee wellbeing.
Why choose WOWVI Spaces?
Because we combine creative design, technical precision, and commercial understanding, delivering spaces that look incredible, perform brilliantly, and reflect your brand DNA.
Do you manage everything for an exhibition stand build, including contractors and permissions?
Yes. We handle building regulations, health & safety, site management, and contractor coordination, giving you one point of contact throughout the project.
What services are included in a full exhibition stand build package?
We handle everything in a full exhibition stand build package, from pre show mood boarding to suit your branding, design and delivery of 3D visuals for approval, delivery of the stand and pre show build, onsite support during the show and post show dismantle and even storage should this be required.
Do you provide exhibition stand storage and maintenance?
Yes, WOWVI Spaces handles everything inclusing stand storage and maintenance thanks to our modular design and builds.
