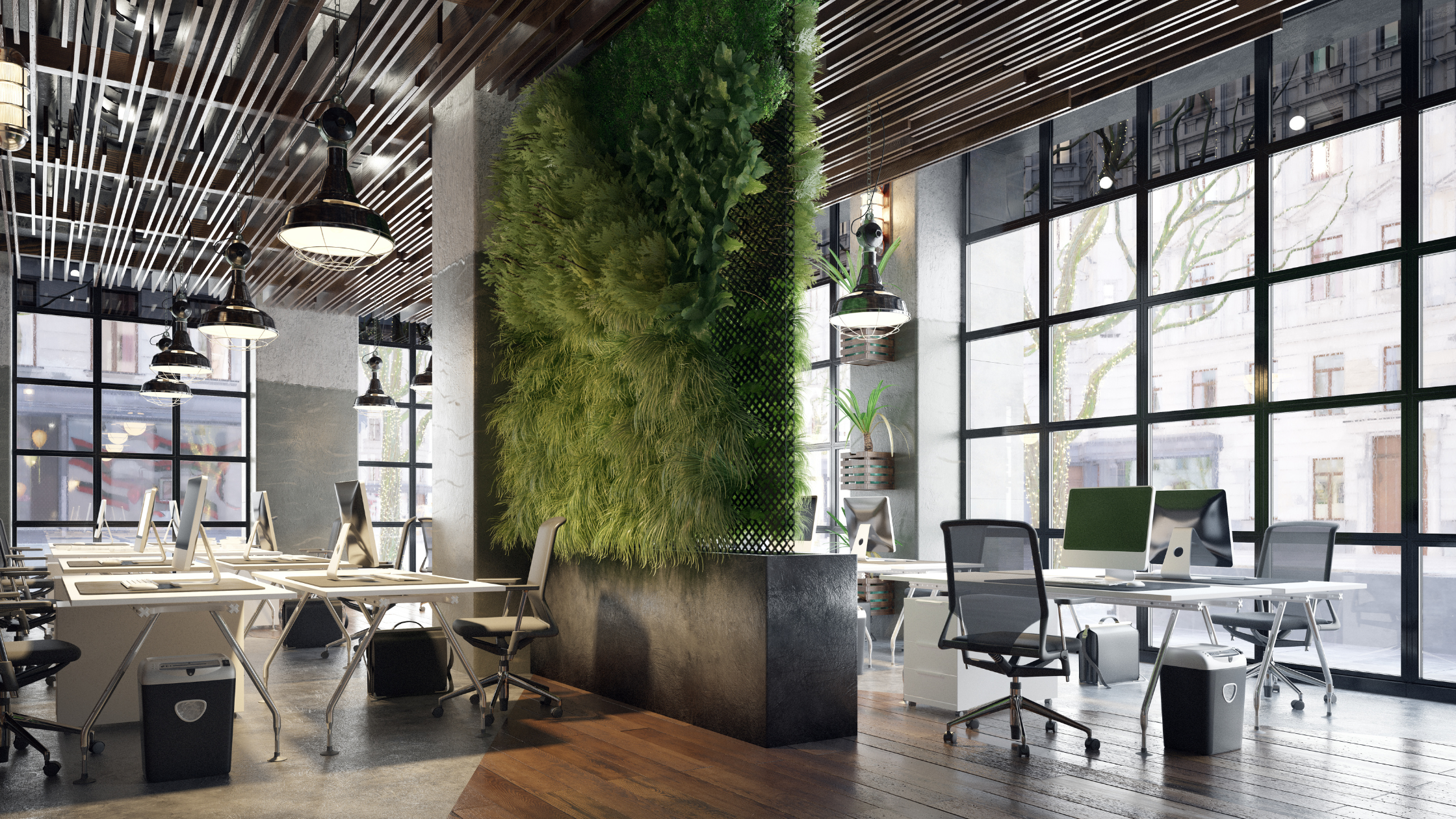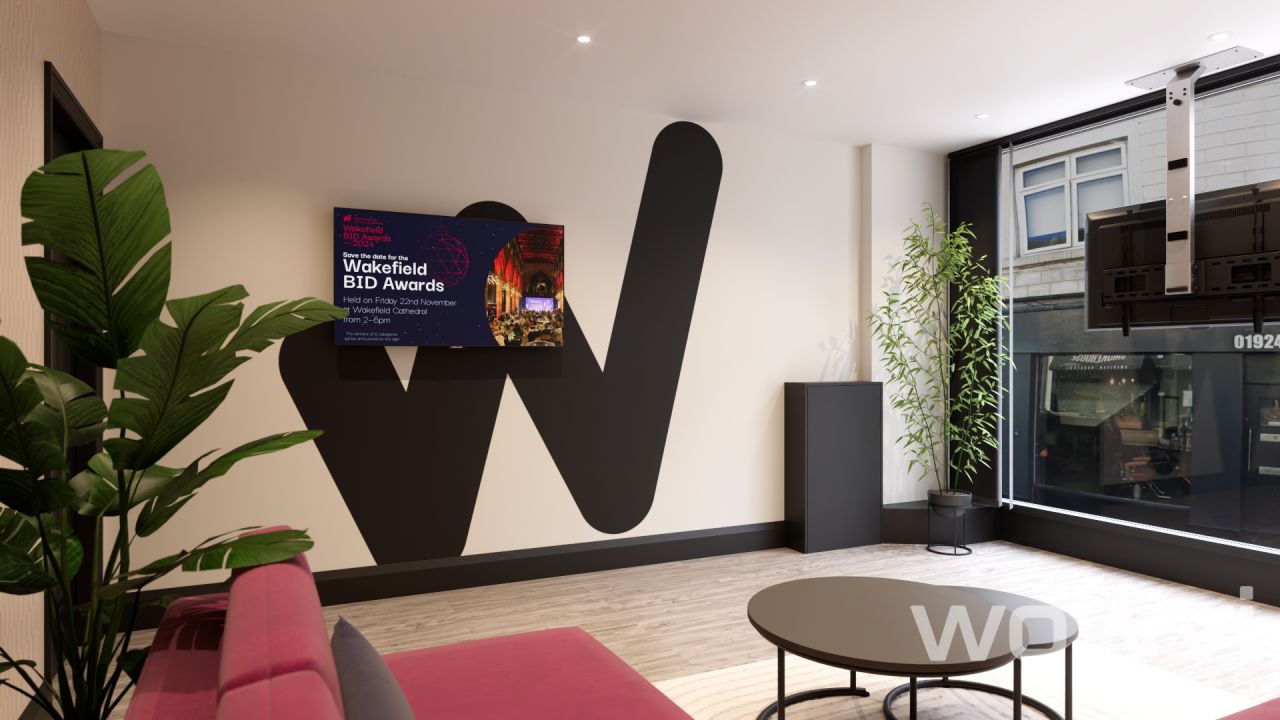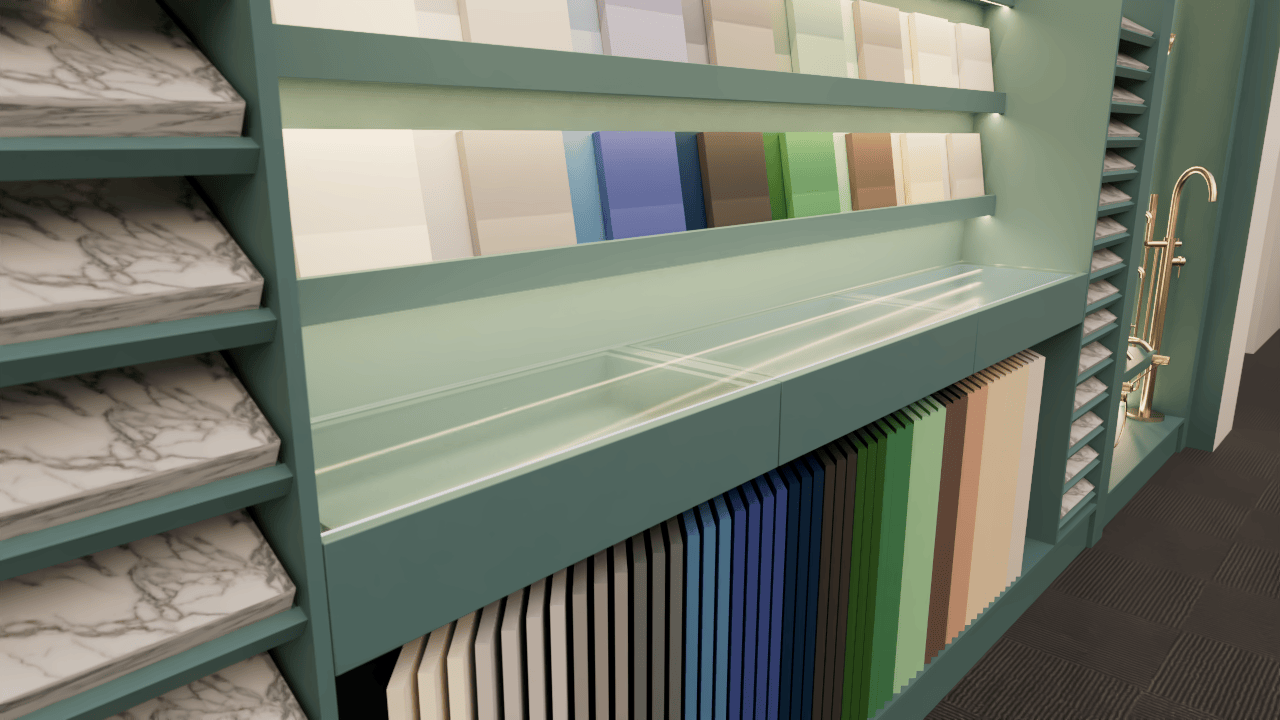There’s something exciting about a blank canvas. The moment when the walls, lights, and layout start to take shape around your team’s ambitions.
That’s where the future of your business begins to unfold. And that’s exactly what an office fit-out should feel like in 2026: purposeful, people-first, and built for how your team actually works.
Whether you’re refreshing your existing space or starting from scratch, planning an office fit-out can be a complex journey. The trick is to blend strategy, creativity, and practical know-how and that’s what this guide is here to help you do.
Step 1: Understand What an Office Fit-Out Really Means
An office fit-out goes far beyond paint colours and furniture choices. It’s about transforming a space into a high-performing workplace, one that reflects your brand, supports your culture, and meets the technical needs of your business.
In 2026, the term “fit-out” has evolved. It now includes:
Smart office design: integrating technology seamlessly into the space.
Sustainable materials and processes: with low-impact finishes and circular design principles.
Flexible layouts: allowing teams to switch from focus to collaboration mode in seconds.
Understanding the different fit-out stages from Category A (the basic infrastructure) to Category B (the bespoke design and build) is key before you start making decisions. Read our latest blog on understanding the difference in more details here.
Step 2: Set Clear Goals and Budgets Early
Before you fall in love with Pinterest boards or colour palettes, define what success looks like. Ask yourself:
How do we want our people to feel when they’re in this space?
What challenges do we want our new office layout to solve?
What’s our realistic office fit-out budget?
By establishing these answers upfront, you’ll avoid costly reworks and keep your project on track. In 2026, data-driven workplace planning tools can even help you understand how your space is being used now, giving you hard evidence to guide your design choices. If you’re looking for a refresh on a budget, check out our guide on updating your workplace on a budget.
Step 3: Choose the Right Office Fit-Out Partner
Your choice of fit-out partner will make or break your project. Look for a team that doesn’t just execute a plan but helps you shape it, from concept to completion.
At WOWVI Spaces, we call it design and build with purpose. We collaborate closely with clients to align every design decision with the brand’s identity, culture, and future growth. The right partner should guide you through:
Site surveys and feasibility studies
Design concepts and 3D visualisations
Build schedules, compliance, and aftercare
This partnership approach ensures your office fit-out not only looks great but performs beautifully too.
Step 4: Plan for Flexibility and Future Growth
Work is changing fast. Hybrid models, AI-driven processes, and new collaboration tools are transforming how offices function. The most successful office fit-outs in 2026 are those that build in flexibility, through modular design and furniture, movable partitions, and adaptable work zones.
Think of your office as a living system: it should evolve with your people and your purpose.
Step 5: Don’t Forget the Finishing Touches
Lighting, acoustics, and biophilic design aren’t just extras, they’re what turn a workspace into an experience. In 2026, trends are shifting towards:
Natural materials and textures
Zoned lighting systems for mood and efficiency
Greenery and natural elements that boost wellbeing and creativity
Every design choice matters. A well-planned fit-out doesn’t just impress visitors; it inspires productivity, wellbeing, and brand loyalty from the inside out.
Planning an office fit-out in 2026 isn’t about chasing trends, it’s about designing with intent. Every square metre should work harder, feel better, and tell your story.
If you’re ready to reimagine your workspace, WOWVI Spaces can help you navigate every stage, from concept and cost planning to full project delivery.
Let’s create a space that doesn’t just fit your business, it moves it forward.


